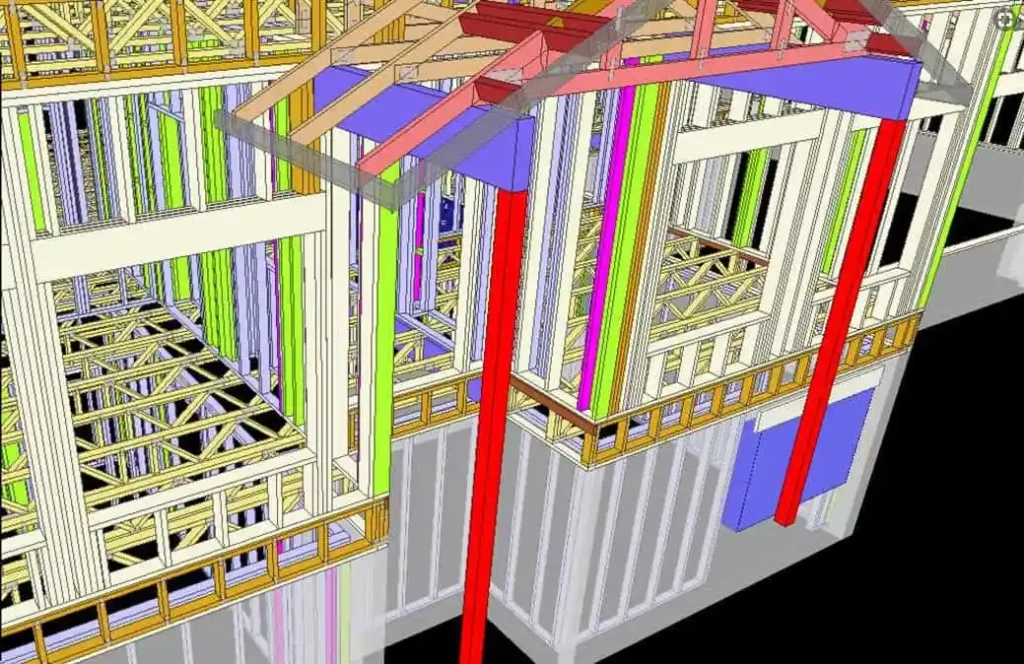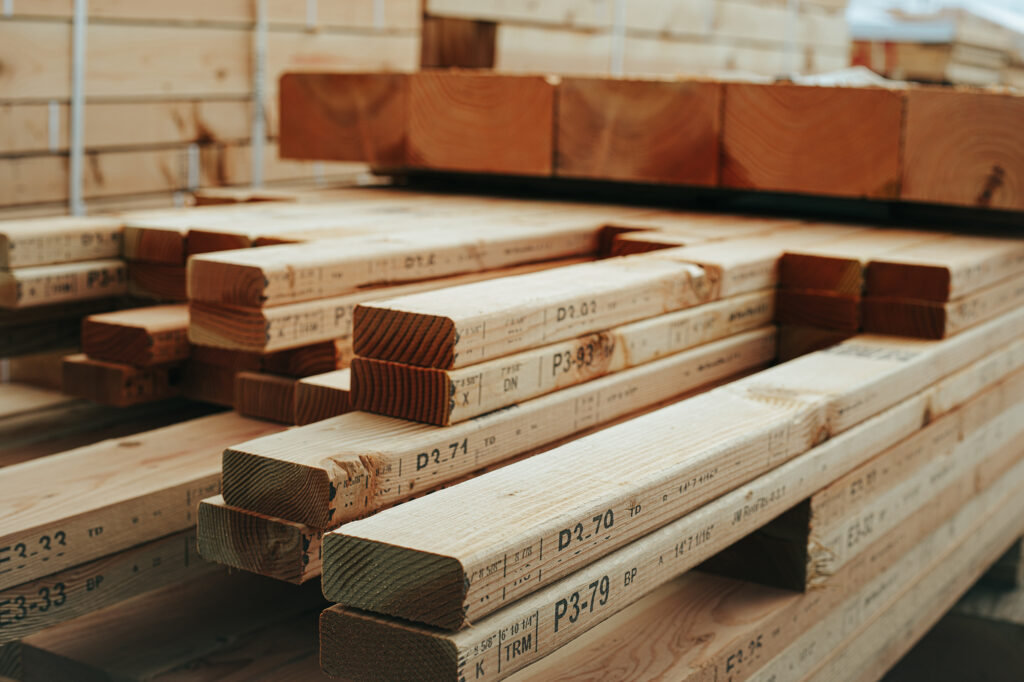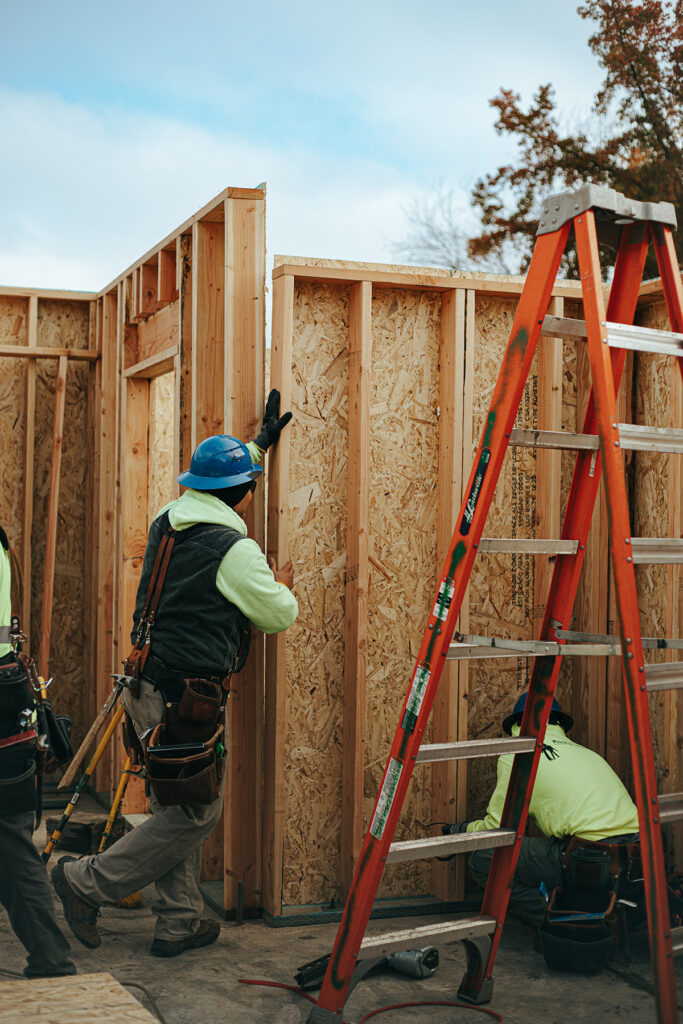During the prefab wall design process, Oregon Wall Co. equips your mechanical, electrical, and plumbing (MEP) subcontractors with the tools to identify and prevent potential framing conflicts before construction ever begins. This ensures your MEP subs have a clear path forward and reduces the risk of preventable change orders.
3D Renderings and interactive models are provided during the panel design process, giving you and subcontractors the ability to walk through the entire project prior to framing.

The lumber used in our wall panels is selected and prepared based on a computer-optimized cut list to ensure virtually no waste. Reduce your environmental footprint, save on waste, and qualify your project for environmental certifications and grants by using prefab panels.

Prefabricated wall panels give you the power to speed up production and to stack your project plan. Wall panel design, framing, and staging is occurring for your project even as sitework and plumbing are getting underway. On average, Oregon Wall Co. prefab wall panels allow multifamily projects to reach substantial completion in 6-12 weeks’ less time than traditional field framing.
This translates to less cash out of pocket, and it opens a clear critical path on the job to ensure subcontractors have no reason to leave.
Minimize your project footprint and forget about laydown yard with just-in-time delivery of Oregon Wall Co. prefab panels to the job site. With our prefab wall panels, your lumber skips the wasted time and space of a laydown yard and lands in place right on the building.
